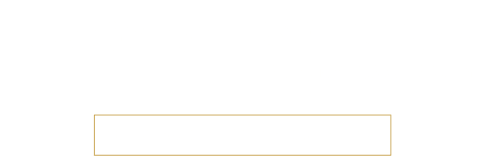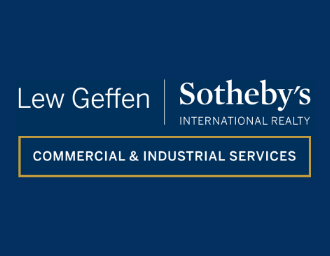Prime Mixed-Use Standalone Building in Woodstock for sale
Nestled in the heart of Woodstock, just steps away from bustling Albert Road, this remarkable commercial building offers a blank canvas for potential buyers to craft their ideal space. Boasting a strategically versatile layout, this property features:
Spacious Interior: The first floor boasts an expansive open-plan area spanning 200 square meters, providing an abundance of room for customization. On the ground floor, two distinct units of 110 sqm and 90 sqm respectively, offer flexibility for a variety of business needs.
Charming Aesthetics: With its industrial yet corporate ambiance, the building's design showcases high ceilings, large windows that frame picturesque mountain views, and an exposed brick interior. These elements combine to create an inviting atmosphere that stimulates creativity.
Modern Amenities: This building is fully air-conditioned for comfort, and it features a well-appointed kitchenette, a convenient storeroom, a boardroom for meetings, and a bathroom equipped with a shower, offering practical amenities for day-to-day operations.
Expansion Potential: Zoned as Mixed-use 2, this property offers the exciting prospect of expanding the structure by an additional two floors, providing even more space for growth and development.
Ideal Location: Situated just a one-minute drive from the N1, with easy access to both the CBD and Northern Suburbs, as well as quick entry to Roodebloem Road for Southern Suburbs connectivity, this building enjoys a strategic location that is conducive to business success.
This building is perfectly suited for a diverse range of enterprises, including small businesses, film companies, artists, and creative agencies seeking a thoughtfully renovated office space with a focus on creativity. With vacant occupation upon transfer, seize the opportunity to shape this space into the perfect commercial haven for your venture.
Please call Geoff Cole to arrange a viewing.
Spacious Interior: The first floor boasts an expansive open-plan area spanning 200 square meters, providing an abundance of room for customization. On the ground floor, two distinct units of 110 sqm and 90 sqm respectively, offer flexibility for a variety of business needs.
Charming Aesthetics: With its industrial yet corporate ambiance, the building's design showcases high ceilings, large windows that frame picturesque mountain views, and an exposed brick interior. These elements combine to create an inviting atmosphere that stimulates creativity.
Modern Amenities: This building is fully air-conditioned for comfort, and it features a well-appointed kitchenette, a convenient storeroom, a boardroom for meetings, and a bathroom equipped with a shower, offering practical amenities for day-to-day operations.
Expansion Potential: Zoned as Mixed-use 2, this property offers the exciting prospect of expanding the structure by an additional two floors, providing even more space for growth and development.
Ideal Location: Situated just a one-minute drive from the N1, with easy access to both the CBD and Northern Suburbs, as well as quick entry to Roodebloem Road for Southern Suburbs connectivity, this building enjoys a strategic location that is conducive to business success.
This building is perfectly suited for a diverse range of enterprises, including small businesses, film companies, artists, and creative agencies seeking a thoughtfully renovated office space with a focus on creativity. With vacant occupation upon transfer, seize the opportunity to shape this space into the perfect commercial haven for your venture.
Please call Geoff Cole to arrange a viewing.
Features
Zoning
Mixed Use
Exterior
Security
No
Sizes
Floor Size
400m²

















