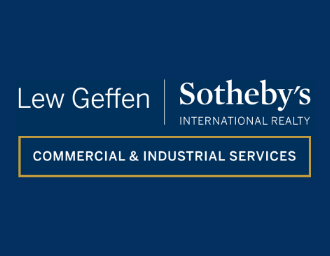R90 per m²
Gross Monthly Rental
R1,584,000 Excl. VAT
R1,584,000 Excl. VAT
Lease Period
60 months
60 months
Availability
Negotiable
Negotiable
Modern, Efficient Warehouse Available in Airport Industria
This well-equipped warehouse offers exceptional functionality for your storage and distribution needs. Featuring a 15.5m clear height and FM2 floors, the 17,000m² warehouse allows for maximum pallet storage with racking up to 9 pallets high. An additional 600m² of office space provides a professional environment for your team, and 58m² of ancillary space offers flexibility for specific needs.
Energy efficiency is a priority with LED lighting, double-glazed windows, a solar PV system generating 200kWp, and a massive 500kVa of power available to the site.
Streamlined loading and unloading is ensured with on-grade doors, Kelley dock levellers, and canopies providing ample cover for trailers and forklifts (18m for on-grade, 7m for dock) across 976m² of canopy space. Mechanically ventilated and featuring Aco drains for easy cleaning, the warehouse prioritizes a clean and functional environment.
Safety is paramount with designated parking areas for staff and trucks, separated at the guardhouse. The reinforced concrete entrance road handles heavy vehicles and high traffic with ease. Waterwise landscaping adds a touch of sustainability, completing this exceptional warehouse opportunity.
Key Specifications:
Site Area: 29,811m²
Warehouse: 17,000m²
Office: 600m²
Ancillary: 58m²
Development Potential (GLA): 17,600m²
Canopy: 976m²
Yard: 5,900m²
200kWp Solar Power Included
500kVa of Power Available to Site
Energy efficiency is a priority with LED lighting, double-glazed windows, a solar PV system generating 200kWp, and a massive 500kVa of power available to the site.
Streamlined loading and unloading is ensured with on-grade doors, Kelley dock levellers, and canopies providing ample cover for trailers and forklifts (18m for on-grade, 7m for dock) across 976m² of canopy space. Mechanically ventilated and featuring Aco drains for easy cleaning, the warehouse prioritizes a clean and functional environment.
Safety is paramount with designated parking areas for staff and trucks, separated at the guardhouse. The reinforced concrete entrance road handles heavy vehicles and high traffic with ease. Waterwise landscaping adds a touch of sustainability, completing this exceptional warehouse opportunity.
Key Specifications:
Site Area: 29,811m²
Warehouse: 17,000m²
Office: 600m²
Ancillary: 58m²
Development Potential (GLA): 17,600m²
Canopy: 976m²
Yard: 5,900m²
200kWp Solar Power Included
500kVa of Power Available to Site
Features
Zoning
Industrial
Exterior
Security
Yes
Parking Bays
Open Parkings
147
Sizes
Floor Size
17,600m²
STREET MAP
STREET VIEW









