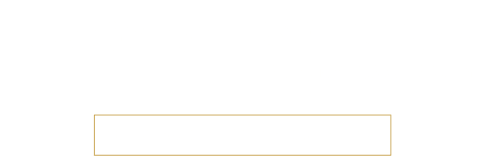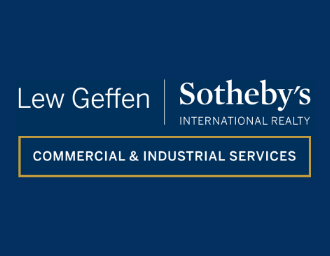R75.82 per m²
54 Bofors Circle
Gross Monthly Rental
R210,000 Excl. VAT
R210,000 Excl. VAT
Lease Period
36 months
36 months
Availability
Immediately
Immediately
Premium 2,770m² Warehouse Facility Available for Lease in Epping, Cape Town
This substantial 2,770m² warehouse, located at 54 Bofors Circle, Epping, Cape Town, presents a strategic opportunity for businesses seeking a high-caliber industrial and logistics space. Situated within a prime industrial precinct, the property benefits from seamless access to key transport arteries, facilitating optimized distribution and operational efficiency.
Key Property Attributes:
*Robust Power Infrastructure: Equipped with 3-phase power to support high-demand electrical operations.
*Operational Continuity: A dedicated backup generator ensures uninterrupted workflow during power disruptions.
*Accessibility Compliance: Wheelchair-friendly design throughout the facility.
*Professional Office Suite: A spacious reception area leading to a well-appointed office component, with air conditioning for enhanced comfort.
*Optimized Layout: Efficient integration of office and warehouse space to support comprehensive business operations.
*Secure External Yard: A secure yard area facilitating efficient vehicle movement and logistical activities.
*Comprehensive Security Measures: 24/7 on-site security, access control, perimeter fencing, and a perimeter wall, ensuring a controlled and secure environment.
*This warehouse facility is ideally suited for businesses prioritizing secure, accessible, and well-maintained premises with reliable infrastructural support.
To explore this leasing opportunity or to schedule a private viewing, please contact Rob at your earliest convenience.
Key Property Attributes:
*Robust Power Infrastructure: Equipped with 3-phase power to support high-demand electrical operations.
*Operational Continuity: A dedicated backup generator ensures uninterrupted workflow during power disruptions.
*Accessibility Compliance: Wheelchair-friendly design throughout the facility.
*Professional Office Suite: A spacious reception area leading to a well-appointed office component, with air conditioning for enhanced comfort.
*Optimized Layout: Efficient integration of office and warehouse space to support comprehensive business operations.
*Secure External Yard: A secure yard area facilitating efficient vehicle movement and logistical activities.
*Comprehensive Security Measures: 24/7 on-site security, access control, perimeter fencing, and a perimeter wall, ensuring a controlled and secure environment.
*This warehouse facility is ideally suited for businesses prioritizing secure, accessible, and well-maintained premises with reliable infrastructural support.
To explore this leasing opportunity or to schedule a private viewing, please contact Rob at your earliest convenience.
Features
Zoning
Industrial
Exterior
Security
No
Sizes
Floor Size
2,770m²
STREET MAP
STREET VIEW



































