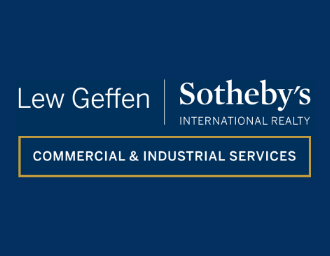R70 per m²
7 Evans Avenue
Gross Monthly Rental
R503,580 Excl. VAT
R503,580 Excl. VAT
Lease Period
60 months
60 months
Availability
Immediately
Immediately
State-of-the-Art Freestanding Warehouse in Epping – Perfect for Industrial Excellence
Positioned in a quiet cul-de-sac in Epping 1, this premium freestanding warehouse spans 9,869 m² under roof on a 13,000 m² erf, offering a modern and versatile solution for industrial operations. The facility is designed to optimise efficiency, featuring six roller shutter doors (4.5m high, 4m wide) for seamless loading and unloading, an insulated roof for improved temperature control, and a 3-ton hoist lift to facilitate heavy lifting needs.
The warehouse offers a height to eaves of 5.7 metres, rising to approximately 6.5 metres at its highest, making it ideal for large-scale storage and operations. With two separate entrances and interlink truck access, the property ensures smooth logistics and transportation. The private yard includes a hardstand area with truck articulation and a weighbridge, enhancing operational flexibility.
Additional highlights include a refurbished 600 m² office component with a reception area, kitchenette, and ablution facilities, ensuring a professional and comfortable workspace. The building is equipped with a fire sprinkler system for safety and is powered by two substations delivering 1250 amps of 3-phase power, ensuring robust and reliable electricity supply.
Located within easy reach of the N1 and N2 highways via Jack Gerwel Drive and close to major transport routes, this property is perfectly positioned for staff accessibility and distribution logistics.
The warehouse offers a height to eaves of 5.7 metres, rising to approximately 6.5 metres at its highest, making it ideal for large-scale storage and operations. With two separate entrances and interlink truck access, the property ensures smooth logistics and transportation. The private yard includes a hardstand area with truck articulation and a weighbridge, enhancing operational flexibility.
Additional highlights include a refurbished 600 m² office component with a reception area, kitchenette, and ablution facilities, ensuring a professional and comfortable workspace. The building is equipped with a fire sprinkler system for safety and is powered by two substations delivering 1250 amps of 3-phase power, ensuring robust and reliable electricity supply.
Located within easy reach of the N1 and N2 highways via Jack Gerwel Drive and close to major transport routes, this property is perfectly positioned for staff accessibility and distribution logistics.
Features
Zoning
Industrial
Interior
Air Conditioning
Yes
Power (3 Phase)
Yes
Power (Amps)
1,250
Exterior
Security
Yes
Sizes
Floor Size
7,194m²
STREET MAP
STREET VIEW


















