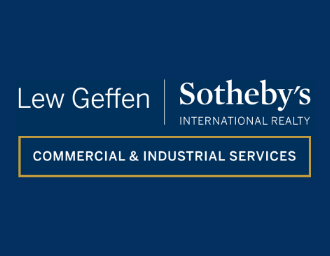2-Story Industrial Building FOR SALE
Discover a unique investment opportunity in the sought-after Paarden Eiland area with this versatile 1,280m² warehouse and office facility, ideally located in Auckland Park. Designed for industrial and commercial use, the property offers businesses an efficient and strategic location with excellent exposure.
The ground floor features a spacious warehouse/workshop area with four roller shutter doors for easy access and efficient goods handling. It includes a reception area, office space, kitchenette, and ablution facilities, making it suitable for staff and client use. With high ceilings, the space is ideal for warehousing, storage, or light manufacturing.
Upstairs, the first floor provides a generous office or studio area with breathtaking views of Table Mountain. This level also includes a reception area, kitchenette, and ablution facilities, offering a perfect balance between office and industrial space with a 50/50 ratio of warehouse to office.
Additional features of the property include a three-phase power supply with 150 amps, 10 dedicated parking bays, and a secure environment within an industrial park with controlled access. The property also enjoys high visibility, making it an excellent location for businesses looking to capitalize on passing traffic, with convenient access to major transport routes.
This industrial property delivers the ideal combination of office and warehouse space, catering to businesses seeking a flexible and functional environment in a prime location.
The ground floor features a spacious warehouse/workshop area with four roller shutter doors for easy access and efficient goods handling. It includes a reception area, office space, kitchenette, and ablution facilities, making it suitable for staff and client use. With high ceilings, the space is ideal for warehousing, storage, or light manufacturing.
Upstairs, the first floor provides a generous office or studio area with breathtaking views of Table Mountain. This level also includes a reception area, kitchenette, and ablution facilities, offering a perfect balance between office and industrial space with a 50/50 ratio of warehouse to office.
Additional features of the property include a three-phase power supply with 150 amps, 10 dedicated parking bays, and a secure environment within an industrial park with controlled access. The property also enjoys high visibility, making it an excellent location for businesses looking to capitalize on passing traffic, with convenient access to major transport routes.
This industrial property delivers the ideal combination of office and warehouse space, catering to businesses seeking a flexible and functional environment in a prime location.
Features
Zoning
Industrial
Interior
Power (3 Phase)
Yes
Exterior
Security
Yes
Sizes
Floor Size
1,280m²
Land Size
1,280m²
STREET MAP
STREET VIEW
































