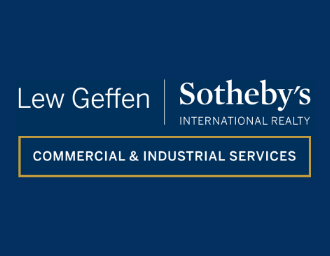R140 per m²
5 ARMADALE STREET
Gross Monthly Rental
R294,000 Excl. VAT
R294,000 Excl. VAT
Lease Period
36 months
36 months
Availability
Negotiable
Negotiable
UPMARKET OFFICES TO LET IN WOODSTOCK
Introducing the Tramways Building: a premier commercial building nestled in the heart of Woodstock. Renovated to perfection, this architectural gem offers a fusion of modernity and functionality, presenting an ideal space for businesses seeking to elevate their presence.
Prime Location: Strategically positioned, the Tramways Building commands attention with its prominent presence, offering unparalleled visibility and accessibility for clients and employees alike.
Versatile Spaces: Step into a realm of endless possibilities with expansive, open-plan layouts with sleek finishes. From executive boardrooms to collaborative workspaces and communal areas, the flexible floor plans cater to diverse business needs, fostering innovation and productivity.
Convenience Redefined: Embrace the convenience of underground parking facilities. With customizable floor configurations, businesses can effortlessly tailor the space to accommodate evolving requirements, maximizing operational efficiency.
Inviting Ambiance: Enter through the grand double-volume entrance and be greeted by a sophisticated reception area overlooking an inviting courtyard. The meticulously designed interiors exude warmth and professionalism, featuring premium wooden cladding, plush carpeting, and energy-efficient LED lighting.
Inspiring Amenities: Indulge in moments of respite at the expansive rooftop terrace, offering sweeping vistas of the city skyline and tranquil green spaces. The state-of-the-art canteen and breakout area provide the perfect setting for rejuvenation and networking opportunities, fostering a vibrant community spirit.
Elevate your business to new heights at the Tramways Building, where innovation meets sophistication. Seize this opportunity to establish your presence and thrive in a dynamic corporate environment.
Please contact Geoff to arrange a viewing.
Prime Location: Strategically positioned, the Tramways Building commands attention with its prominent presence, offering unparalleled visibility and accessibility for clients and employees alike.
Versatile Spaces: Step into a realm of endless possibilities with expansive, open-plan layouts with sleek finishes. From executive boardrooms to collaborative workspaces and communal areas, the flexible floor plans cater to diverse business needs, fostering innovation and productivity.
Convenience Redefined: Embrace the convenience of underground parking facilities. With customizable floor configurations, businesses can effortlessly tailor the space to accommodate evolving requirements, maximizing operational efficiency.
Inviting Ambiance: Enter through the grand double-volume entrance and be greeted by a sophisticated reception area overlooking an inviting courtyard. The meticulously designed interiors exude warmth and professionalism, featuring premium wooden cladding, plush carpeting, and energy-efficient LED lighting.
Inspiring Amenities: Indulge in moments of respite at the expansive rooftop terrace, offering sweeping vistas of the city skyline and tranquil green spaces. The state-of-the-art canteen and breakout area provide the perfect setting for rejuvenation and networking opportunities, fostering a vibrant community spirit.
Elevate your business to new heights at the Tramways Building, where innovation meets sophistication. Seize this opportunity to establish your presence and thrive in a dynamic corporate environment.
Please contact Geoff to arrange a viewing.
Features
Zoning
Commercial
Exterior
Security
No
Sizes
Floor Size
2,100m²
STREET MAP
STREET VIEW

































