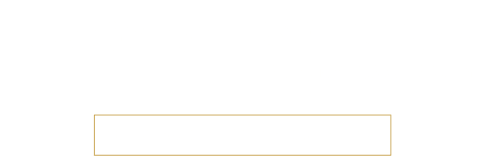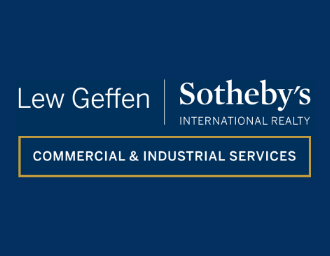R285 per m²
East Building 1 Riverlands
Gross Monthly Rental
R726 Excl. VAT
R726 Excl. VAT
Lease Period
60 months
60 months
Availability
Immediately
Immediately
Find your business home at Rivelands, Observatory
Discover a sophisticated blend of office excellence and retail convenience at the newly developed Riverlands, located in Precinct 1 alongside the AWS buildings. With a prime location accessible via Leisbeek Park Way and Berkley Road, this architectural gem provides an unparalleled business environment immersed in the lush surroundings of an indigenously landscaped Ecopark.
Spanning an impressive 10,500 square meters, The East Building stands as a hallmark of modernity and functionality. Its innovative design seamlessly integrates offices above retail spaces, creating a dynamic work atmosphere within a thriving commercial hub. The ground and lower floors feature retail spaces along with a welcoming reception lobby, which sets the tone for professionalism and hospitality upon entry.
Strategically positioned for visibility from Berkley Road, The East Building commands attention and offers high prominence in the bustling precinct. The meticulously planned indigenous landscaping and pathways connecting the buildings facilitate seamless movement, fostering an environment conducive to productivity and collaboration.
This architectural marvel comprises five floors, each meticulously designed to optimize space and functionality. The office floor space is available as follows:
The parking ratio is 3.5 spaces per 100 square meters, with a mix of podium and basement parking. Parking is on a first-come, first-served basis and is not reserved.
Podium parking rental is R950 per bay per month.
Basement parking rental is R1800 per bay per month.
Additionally, the Lifestyle Deck on the roof of the building serves as a refreshing oasis, offering a retreat for relaxation and informal gatherings. This feature promotes a work-life balance that enhances employee satisfaction and well-being.
The East Building development is a testament to visionary design, offering an unparalleled combination of functionality, aesthetic appeal, and strategic location. Elevate your business presence and experience a new standard of excellence—where business aspirations meet architectural innovation.
Speak to Rob to secure your space at the pinnacle of commercial development. Experience the future of work at Riverlands.
Spanning an impressive 10,500 square meters, The East Building stands as a hallmark of modernity and functionality. Its innovative design seamlessly integrates offices above retail spaces, creating a dynamic work atmosphere within a thriving commercial hub. The ground and lower floors feature retail spaces along with a welcoming reception lobby, which sets the tone for professionalism and hospitality upon entry.
Strategically positioned for visibility from Berkley Road, The East Building commands attention and offers high prominence in the bustling precinct. The meticulously planned indigenous landscaping and pathways connecting the buildings facilitate seamless movement, fostering an environment conducive to productivity and collaboration.
This architectural marvel comprises five floors, each meticulously designed to optimize space and functionality. The office floor space is available as follows:
The parking ratio is 3.5 spaces per 100 square meters, with a mix of podium and basement parking. Parking is on a first-come, first-served basis and is not reserved.
Podium parking rental is R950 per bay per month.
Basement parking rental is R1800 per bay per month.
Additionally, the Lifestyle Deck on the roof of the building serves as a refreshing oasis, offering a retreat for relaxation and informal gatherings. This feature promotes a work-life balance that enhances employee satisfaction and well-being.
The East Building development is a testament to visionary design, offering an unparalleled combination of functionality, aesthetic appeal, and strategic location. Elevate your business presence and experience a new standard of excellence—where business aspirations meet architectural innovation.
Speak to Rob to secure your space at the pinnacle of commercial development. Experience the future of work at Riverlands.
Features
Building Name
East Building
Zoning
Commercial
Interior
Air Conditioning
Yes
Exterior
Security
Yes
Sizes
Floor Size
255m²
Extras
New Build; Eco-Park; Highway access; Secure Parking; Security Complex; Air Conditioner; Garden; Lift acess; Wheelchair access; New Development
STREET MAP
STREET VIEW


















