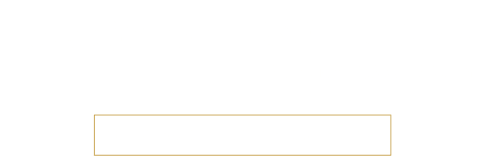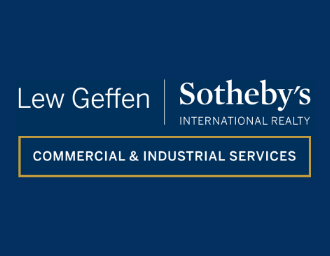Adaptable Space - Prime Location, Endless Possibilities!
Discover 812m² of prime office space in the heart of Durbanville Central. This versatile building offers a convenient location, within walking distance from Wellington Road and public transport.
Key Features:
Prime Location: Situated in Durbanville Central, close to major transport links.
Spacious Layout: 812m², previously used as a church, easily adaptable for various commercial uses.
Ground Floor: Welcoming lobby currently configured as a coffee shop. Building plans include provisions for a future elevator.
First Floor: Large auditorium perfect for presentations, conferences, or training sessions, plus five individual office spaces.
Amenities: Separate restrooms for ladies and gents, a board room, a meeting room, a training room, and a well-equipped kitchenette.
Zoning: Local Business 2 (LB2) with a capacity to seat 300 people in the main auditorium. Sectional title unit with permissible levels up to 4.
Potential Uses:
Businesses: Ideal for corporate offices, coworking spaces, training centers, or consulting firms. The large auditorium can host seminars, workshops, or client presentations.
Property Developers: Great opportunity to convert into multi-use spaces such as retail outlets, fitness centers, or educational institutions. The adaptable layout allows for creative redesigns to suit various business needs.
Transform this adaptable space into your dream office environment. Don’t miss out on this incredible opportunity!
Contact us today to schedule a viewing!
Key Features:
Prime Location: Situated in Durbanville Central, close to major transport links.
Spacious Layout: 812m², previously used as a church, easily adaptable for various commercial uses.
Ground Floor: Welcoming lobby currently configured as a coffee shop. Building plans include provisions for a future elevator.
First Floor: Large auditorium perfect for presentations, conferences, or training sessions, plus five individual office spaces.
Amenities: Separate restrooms for ladies and gents, a board room, a meeting room, a training room, and a well-equipped kitchenette.
Zoning: Local Business 2 (LB2) with a capacity to seat 300 people in the main auditorium. Sectional title unit with permissible levels up to 4.
Potential Uses:
Businesses: Ideal for corporate offices, coworking spaces, training centers, or consulting firms. The large auditorium can host seminars, workshops, or client presentations.
Property Developers: Great opportunity to convert into multi-use spaces such as retail outlets, fitness centers, or educational institutions. The adaptable layout allows for creative redesigns to suit various business needs.
Transform this adaptable space into your dream office environment. Don’t miss out on this incredible opportunity!
Contact us today to schedule a viewing!
Features
Zoning
Commercial
Exterior
Security
No
Sizes
Floor Size
811m²
STREET MAP
STREET VIEW































