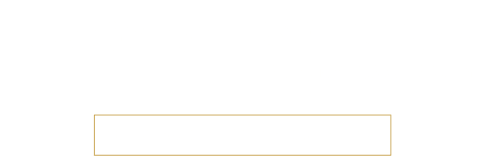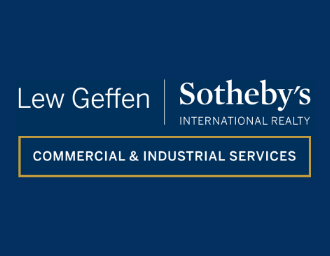OFFICE SPACE FOR SALE IN CAPE TOWN CITY CENTRE
Alliance Française du Cap
This exceptional commercial property offers a unique blend of functionality and modern design, making it an ideal choice for innovative businesses or organizations seeking a sophisticated workspace.
Located in the heart of Loop Street, this property spans 760m² over three floors, offering ample room for both collaborative and private workspaces. The property includes three secure basement parking bays.
Property Features:
Ground Floor: Features a spacious reception area, two large open-plan areas (with removable dry-wall partitioning), five private offices, a fully equipped kitchen, a bar area, a lounge, and male and female bathrooms. It also has a private ground floor entrance, ensuring easy access.
First Floor: Comprises several large private offices ideal for executive teams or quiet work environments, complemented by male and female bathrooms.
Second Floor: Offers three generously sized private offices, perfect for senior management or specialised departments, along with a convenient storeroom for additional storage needs.
Parking: Includes three secure basement parking bays, providing hassle-free parking solutions for employees and clients.
Versatile Design: The flexible layout allows for easy customisation, making it suitable for various business needs, from creative studios to corporate headquarters.
This property provides a rare opportunity to establish your business in a premium location with a thoughtfully designed space that supports productivity and creativity.
Kindly contact Geoff to arrange a viewing.
This exceptional commercial property offers a unique blend of functionality and modern design, making it an ideal choice for innovative businesses or organizations seeking a sophisticated workspace.
Located in the heart of Loop Street, this property spans 760m² over three floors, offering ample room for both collaborative and private workspaces. The property includes three secure basement parking bays.
Property Features:
Ground Floor: Features a spacious reception area, two large open-plan areas (with removable dry-wall partitioning), five private offices, a fully equipped kitchen, a bar area, a lounge, and male and female bathrooms. It also has a private ground floor entrance, ensuring easy access.
First Floor: Comprises several large private offices ideal for executive teams or quiet work environments, complemented by male and female bathrooms.
Second Floor: Offers three generously sized private offices, perfect for senior management or specialised departments, along with a convenient storeroom for additional storage needs.
Parking: Includes three secure basement parking bays, providing hassle-free parking solutions for employees and clients.
Versatile Design: The flexible layout allows for easy customisation, making it suitable for various business needs, from creative studios to corporate headquarters.
This property provides a rare opportunity to establish your business in a premium location with a thoughtfully designed space that supports productivity and creativity.
Kindly contact Geoff to arrange a viewing.
Features
Zoning
Commercial
Exterior
Security
No
Sizes
Floor Size
760m²
STREET MAP
STREET VIEW








